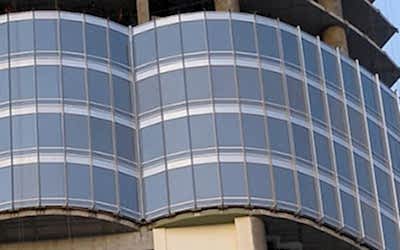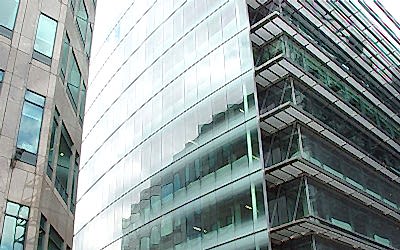
An elemental or modular facade is a facade glazing system consisting of prefabricated blocks that are produced in the factory and can include opening sashes, window sills, air conditioning systems, etc. How are modular glazing works?
Facade blocks are assembled at the factory from aluminum profiles, double-glazed windows and additional elements provided for by the project. Finished blocks are delivered to the object in special packaging, which prevents their damage during transportation.
At the facility, the blocks are lifted by crane or winch to the desired floor and mounted from the inside of the building onto pre-prepared brackets. The height of the modules in this case is equal to the height of the floor and corresponds to the distance between floor floors.
Docking of elements with each other is also carried out from within the publication, as a result of which there is no need to build scaffolding, and installation work can be done in any weather.
Modular systems are mainly used on high-rise buildings with floors from 10 to 100 floors. At the same time, the timing of the work is reduced several times in comparison with other facade technologies.

Advantages of modular glazing:
• Excellent light transmission of glass
• Increase in useful area of the building
• Comfort of people indoors with natural light
• Possibility of quick installation in any season
• The effect of a monolithic glass wall
• The human factor during installation is minimized due to the high degree of readiness of the units
• The speed of erection of a modular facade is several times higher than other systems
• Floor installation allows you to start facing work, without waiting for the completion of construction work

